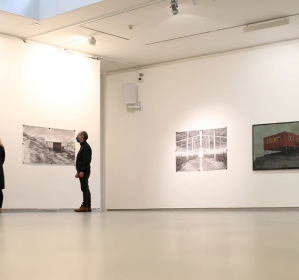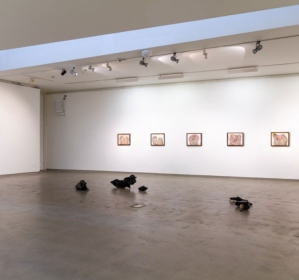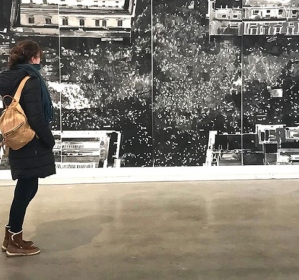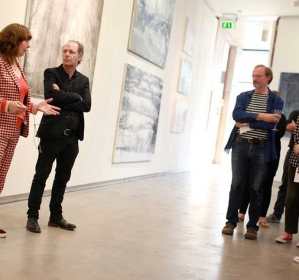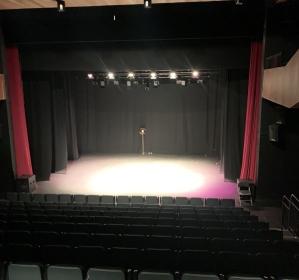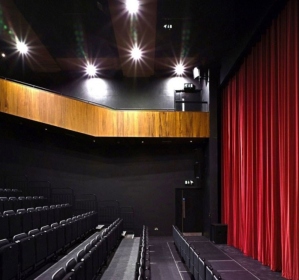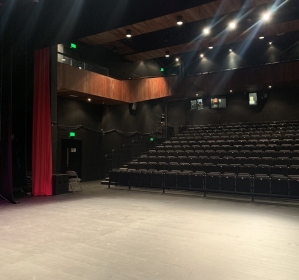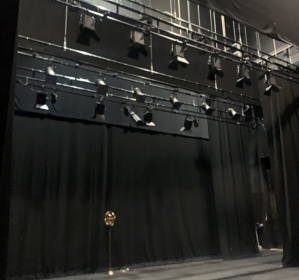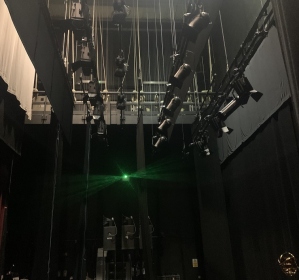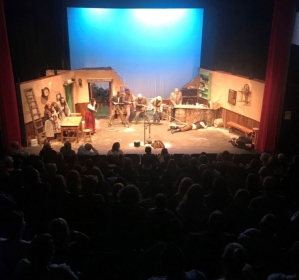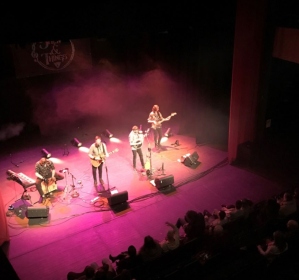About the Venue
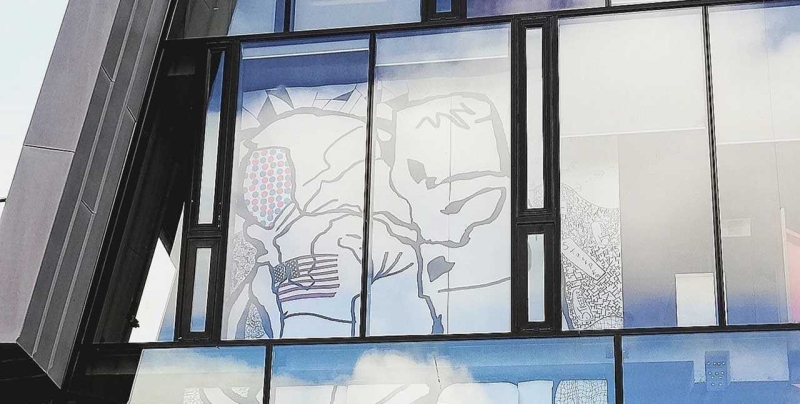
The 250 seat flexible auditorium, art gallery, community studio space and bar/café are all available for hire. So if you want a venue with a difference for an artistic event or rehearsal, conference, trade fair or private party please get in touch on the below number
Community Space Hire
The Source Arts Centre and Thurles Library share a community studio space.
This light, airy, private room overlooking the River Suir is available for anyone to book for artistic and non-artistic activities. Toilet facilities are available next to the space. Hire cost includes heating and LX, inclusion in brochure and on website where appropriate, and 1 technician/supervisor on call, except for evening rental periods.
Estimate that 15-30 people could attend an event here, depending on the activity.
Please contact +353 504 90204 for further information and hire costs.
Technical Specification
Please find below some basic technical details. For further information contact our Production Technician on 0504 90340 or technical@sourcearts.ie.
14mtr X 14 mtr X 7 mtr X 14 mtr and it is 4mtr high
The floor in the exhibition space can take up to 7.5kN/sq.m or 0.75 of a ton.
Seating capacity: 250 seats (196 in stalls/ 54 in balcony)
Standing capacity: 250-280 depending on event
Stage depth : 830 cm 25 feet
Stage width : 1530 cm 46 feet
Pros width : 1000 cm 30 feet
Pros depth : 30 cm 1 foot
Pros height : 600 < 800 cm 18 < 24 feet
Grid height : 1300 cm 39 feet
Bars length : 1200 cm 36 feet
Underside bars to floor : 100 <1250 cm 3 feet < 37 feet
Loading dock: stage left 40 foot + trailer
Access to stage: stage right only
No crossover behind stage back curtain cross-over possible
Stage: flat floor (same level as auditorium)
Stage gantry left: 100 cm wide 1000 cm height
Stage gantry right: 200 cm wide 1000 cm height
Screen projection area 24 foot x 15 foot
8 x electric bars swl 150kg speed 1 <150 cm a sec.
8 x hemp bars swl 60 kg
Elec. - 5 bars in total - (bar 6 not operational)
Dressing Room 1 Ground floor x 5 person
Dressing Room 2 Second Floor x 10 person
1 x greenroom
Behringer X32 sound desk
4 x EV Stage 300 monitors on 4 separate mixes
Full Martin PA system
3 x MA M Blackline System controllers
PlX 1802 powered amplifier for FOH
Snake 32 channel multicore with 6 returns
6 x MA F 12 speakers
2 x MA S 18 sub bass
2 x MA 1400 amplifiers
1 x MA 2.8s sub bass amplifiers
6 x DI Units
7 x Sure SM58’s
2 x Sure SM57s
AKG drum mics
6 x Mic Stands – Tall Booms
4 x instrument stands
1 x Sennheiser HD 25-1 Headphones
1 Audio Technica MB 4K Cardioid Condenser mic
ETC Element
72 x dimmers2 x floating 6-way dimmers
1 x DMX network
18 x Source 4 profiles 15/30o
16 x Cantata F Fresnel 1kw
12 x par 64 1 kw 230 watt
9 x floods Iris 1
4 x RGBW wash moving lights
4 x Kam moving spots
6 x RGB Led Bars
4 x Moving head beams
1 x House curtain : red
1 x Split backdrop : black
3 x Borders : black
4 x pairs of legs
1 x Cyclorama : white
Contra Information
Visiting companies should provide a clear outline and/or tech spec about their needs in advance of booking the venue. Visiting companies are supplied with an in-house technician for a set number of hours to support the production, all in-house lighting and sound equipment, box office and administrative support. It is recommended that events that have specific or significant technical needs should bring their own technician to run the event.
All additional crew or equipment hires required by visiting companies will be contra-ed.
